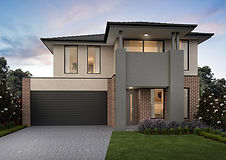
Build on your Land
Already have a perfect land to build on?
CARE home designs have carefully considered floor plans to
maximise space and liveability and meet your modern living needs.
Customise your home by selecting from our various design options,
vibrant palette, and a suite of optional upgrades. Each home offers
comfort, quality and style and provides you with premium inclusions
and exceptional value for money
TURNKEY with Nothing to Worry
-
Landscape – Front & Back
-
Fencing
-
Flooring Throughout
-
Alarm System
-
3.3Kw Split System Airconditioning
-
Coloured driveway up to 30m2
-
Panel lift garage with remote
-
900mm Stainless Steel Appliances
-
Dishwasher
-
2 Tiled shower niche
-
Letter box with Numbers
-
Fold Down Clotheline- Single
-
Roller Blinds up to 10 openable windows
-
20 LED Downlights (design specific)
-
1 set - 3 x Pot Drawer
-
Pull-out Bin
-
Underbench microwave provision with powerpoint
-
2550MM CEILING HEIGHT
Disclaimer: Fixed Site Cost with $20k Allowance. Subject to Design Guidelines Requirements.
Prices subject to increase without notice. Regional Victoria attracts Travel Allowance.
Floorplans and Designs
Jordon 24
Facade
4
2
2
from
$312,025
Designed to suite12.5m x 22m Lot
12.5m x 32m Lot
Home Dimensions
Home Area
224.84
Home Area
24.2SQ


Oakmont 20
Facade
4
2
2
from
$294,625
Designed to suite12.5m x 22m Lot
12.5m x 25m Lot
Home Dimensions
Home Area
183.52
Home Area
19.8SQ


Princeton 18
Facade
4
2
2
from
$283,325
Designed to suite12.5m x 22m Lot
14m x 21m Lot
Home Dimensions
Home Area
170.55
Home Area
18.4SQ


Stanford 41
Facade
4
2.5
2
from
$474,525
Designed to suite12.5m x 22m Lot
12.5m x 28m Lot
Home Dimensions
Home Area
385.37
Home Area
41.5SQ


Summerfield 22
Facade
4
2
2
from
$308,925
Designed to suite12.5m x 22m Lot
12.5m x 28m Lot
Home Dimensions
Home Area
208.69
Home Area
22.5SQ


Surrey 17
Facade
3
2
2
from
$283,725
Designed to suite12.5m x 22m Lot
10.5m x 25m Lot
Home Dimensions
Home Area
163.12
Home Area
17.6SQ


